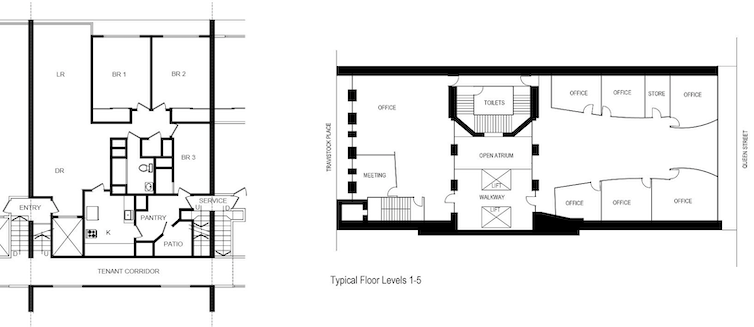Since the COVID-19 pandemic began, more companies have offered remote work options for their employees, or have even switched to working entirely remotely – leaving empty office buildings a new fixture in many cities. In July 2023, Boston’s Planning and Development Agency announced a pilot program to offer incentives to building developers who convert office buildings to residential housing.
As engineers who study buildings, we wanted to know if these empty spaces could be converted to residential buildings, and what hurdles developers would face.
While converting office buildings to multi-family residential involves many considerations – including zoning codes, real estate values and structural issues – certain buildings may be good candidates for this type of conversion. Here’s what it would take to remodel these spaces.
Redefining space
First off, the building owners wouldn’t need to make any major structural changes to convert an office building to a residential building. Most office buildings are designed so that the tenants can easily build out the space to suit their needs. This means they can put up walls, take power where they need, and select finishes like flooring, paint and lighting.
With a conversion to multi-family residential, the shell and structural elements of the building would remain, while the building owners could add or move walls to create individual apartments. The costs for this interior remodeling would depend on the how fancy things like the countertops and light fixtures are.
Proper daylighting in a dwelling or office provides a host of benefits.
But remodelers would also need to consider nonstructural building features, like windows. Windows determine the distribution of natural light in each residential unit. Narrower office buildings with more area along the perimeter – and therefore more opportunity for viewing windows – would transition more easily to residential than deep, rectangular-shaped office buildings. No one wants to live in a home with no daylight.
Electricity, fire alarm and telecommunications
Residential and commercial buildings have different electricity needs. Residential buildings have kitchen appliances that require lots of power, but office buildings use more computers, projectors and copy machines – meaning the electrical load would likely be about the same. Office and residential buildings also have similar power needs for lighting.
The electrical load from heating and air conditioning would depend on the type of systems used. While the main electrical service of an office building might be an OK size for a residential building, remodelers would need to add a subpanel to each residential unit. U.S. code requires that all residents have “ready access” to the circuit breakers or fuses supplying their unit.




