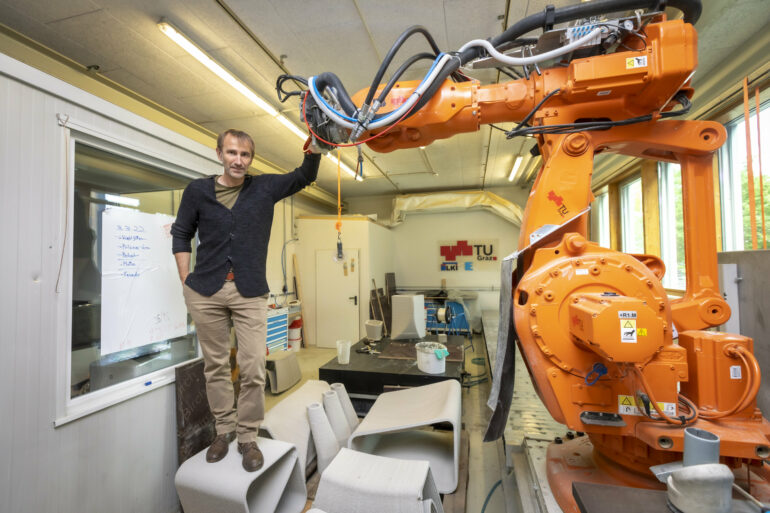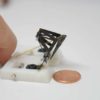Concrete is the most widely used building material in the world. It can be used in many ways, can be produced locally and is very durable. Its environmental performance, on the other hand, is the subject of critical debate. In particular, the production of the integral concrete component cement emits a lot of CO2.
“If we want to make building with concrete more sustainable and climate-friendly, we have to work on new concrete formulations and at the same time use concrete in a more targeted and smarter way,” says Andreas Trummer. Together with Stefan Peters, Trummer is conducting research on lightweight construction methods with concrete at the Institute of Structural Design at TU Graz. Originally, the civil engineer focused on timber construction, but “as soon as climate compatibility comes into play—and it very much has to—we have to look at mineral building materials. And this is where the really big CO2 potential savings can be increased.”
Together with Baumit Beteiligungs GmbH, a team of architects and civil engineers from Graz University of Technology (TU Graz) has dedicated itself to the development of the still relatively new 3D printing with concrete. From Trummer’s point of view, this is a fascinating technology: “This means that for the first time in 150 years of concrete construction history, we can produce concrete components without formwork, i.e. without casting molds. We can print the elements in completely new, even load-bearing geometries and delicate shapes.” In concrete-based house construction, printed concrete elements can save considerably on formwork. “From a building operations point of view, it’s interesting from a purely cost perspective to print walls and cast the concrete slab in the traditional way.”
3D printing for targeted material savings in concrete construction
At TU Graz, concrete 3D printing is used with other intentions: for targeted material savings in concrete construction. Filigree concrete elements with wall thicknesses of only two centimeters are supplemented with conventionally processed concrete in roof and ceiling constructions, for example.
“Concrete is only used where the load-bearing structure and load distribution require it. Using printed recess units, material savings of up to 40 percent by volume or 50 percent CO2 equivalents can thus be made from reinforced concrete slabs,” says Georg Hansemann, who studied the subject in detail in his doctoral thesis. A lot of testing and experimenting is going on in the Robotics Laboratory at TU Graz. “However, we don’t just want to explore the wonderful technology of concrete 3D printing in the laboratory, we also want to integrate it into tried and tested construction processes,” says Andreas Trummer.
Recess elements for lighter concrete slabs
The researchers gained their first practical experience in the Atelierdach project at Schloss Seehof in Lunz. It is owned by the Austrian sculptor, graphic artist, photographer and media artist Hans Kupelwieser. “This was the first application outside the laboratory. We had plenty of time and space, which is certainly not the case on a ‘real’ construction site,” says Trummer.
The first use of the prefabricated lightweight concrete elements under real construction site conditions was the ceiling of an underground car park exit for a housing estate in Nördlingen, Bavaria. The project was completed in cooperation with Eigner Bauunternehmung GmbH in just a few weeks. For the first time, the production of the printed concrete parts was carried out directly by the executing company. The TU Graz team took care of the planning, design and project facilitation. “This was a very valuable collaboration for us, because there are many subtleties that can only be recognized in the construction site process,” describes Trummer.
He and his team are currently advising on a similar construction project in Vorarlberg. In the university laboratory, there is time and space to delve into details and work with high precision. During construction, however, things look different: “The clock is ticking, the schedule is tight, the construction staff are very busy. That’s where it has to be practical and work.” It is therefore important that all steps and interfaces in the construction process are precisely defined. This also includes deviations and tolerances. “The tolerances that are accepted and the deviations at which 3D printed elements have to be remanufactured still have to be worked out and negotiated. This is only possible with a step-by-step transfer into practice, facilitated by us.”
Tailor-made reinforcement
In the meantime, it has been possible to introduce the technology of concrete 3D printing into building practice. Nevertheless, there are still open issues, such as the question of reinforcement of floor slabs with integrated printed concrete elements. A smooth, conventional concrete slab is reinforced with geometrically simple steel bars or grids. In the case of printed lightweight slabs with intersecting ribs, this is significantly more complex and therefore more costly.
“There are simply many more hand movements necessary. That was a big realization at our institute,” says Andreas Trummer. The Institute is therefore working with the Graz-based company AVI (Alpenländische Veredelungs-Industrie GmbH) as part of an FFG-funded “City of the Future” project (3D concrete printing and reinforcement for low-emission bending stressed bearing structures in building construction) on a new reinforcement principle for concrete slabs of this type. The aim is to facilitate assembly on the construction site. Ideally, in the future, the precisely fitting reinforcement can be ordered directly from the 3D concrete printer for each individually planned lightweight slab.
Printed steel reinforcement included
The team at the Institute of Structural Design also succeeded in adding filigree steel reinforcement to the concrete strand from the printer. “We can directly include a thin steel cable in the printed concrete lines (PCL; the extruded concrete strands) so that reinforcement is directly integrated into the printing process.” This makes the printed 3D constructions even more robust and resilient. At the same time, the architect’s heart rejoices, because: “In this way you can also be active in terms of design and think of filigree panels for the façade, for example. This is where design freedom and constructive benefit meet,” explains Robert Schmid, who is dealing with this key area in his doctoral thesis. Baumit has already used this reinforcement tool, which was developed at TU Graz, as a prototype on three machines.
In the same “City of the Future” project, the institute is working together with BOKU on logistical issues surrounding the pre-printed concrete elements: How do the prefabricated components get to the construction site? Where and how are they stored before that? How do they get to the right place at the right time on the construction site? “Experience has shown that it gets very busy on construction sites. And these new filigree components are comparatively sensitive and should be processed on site as quickly as possible,” emphasizes Trummer, who also points out that “so far not a single one of these components has been damaged, so they can withstand quite a lot.”
Foamed concrete for lightweight structures
Another speciality of the Institute is foamed concrete. In this process, air bubbles are introduced into the concrete by means of protein foam and stabilized. This also significantly reduces the amount of material used and at the same time gives the concrete better thermal insulation properties. Although foamed concrete is already being processed by some companies, says Trummer: “We were able to send this foamed concrete through the 3D printer for the first time.” Where the concrete has to be load-bearing, it has to be heavy and dense. In other parts of the structure, more thermal insulation may be required; here, foamed concrete from the 3D printer could be used to reduce petroleum-based insulating materials. “Many things are conceivable here and the Institute is a pioneer in this field,” says Trummer. Here he is referring to the collaboration with the Carinthian company Mai International, which, among other things, manufactures mortar pumps for 3D printers.
More everyday life, less prestige
Andreas Trummer also provides insight into his personal motivation to advance lightweight construction methods for concrete construction: “We see great sense in linking digital technologies, lightweight concrete construction and resource conservation. It’s not always about faster and cheaper. There is potential here with very clear benefits for increased climate friendliness in the building sector. Many young people go into architecture with the idea of prestigious architectural projects. Complex, classy, striking in terms of design. But as soon as climate compatibility and CO2 come into play, the focus has to be on everyday structures. Then the gaze quickly turns away from concert halls, exhibition venues or transport infrastructure buildings and is instead directed towards supposedly simple building elements of multi-story construction. Thinking in detail about the use of, for example, 3D-printed prefabricated concrete elements for underground car park ceilings—that makes sense and really brings advantages.”
More information:
Dossier: www.tugraz.at/en/tu-graz/servi … ction-with-concrete/
Provided by
Graz University of Technology
Citation:
Building lighter with concrete: How concrete 3D printing saves material and carbon dioxide (2022, May 25)



