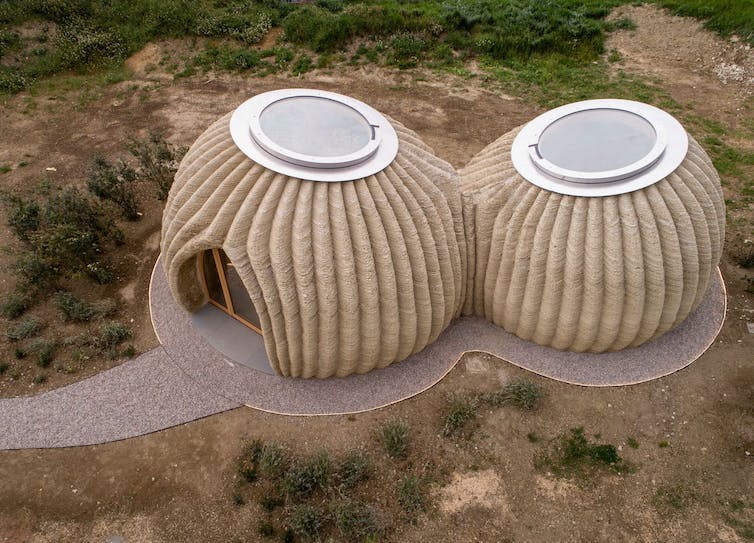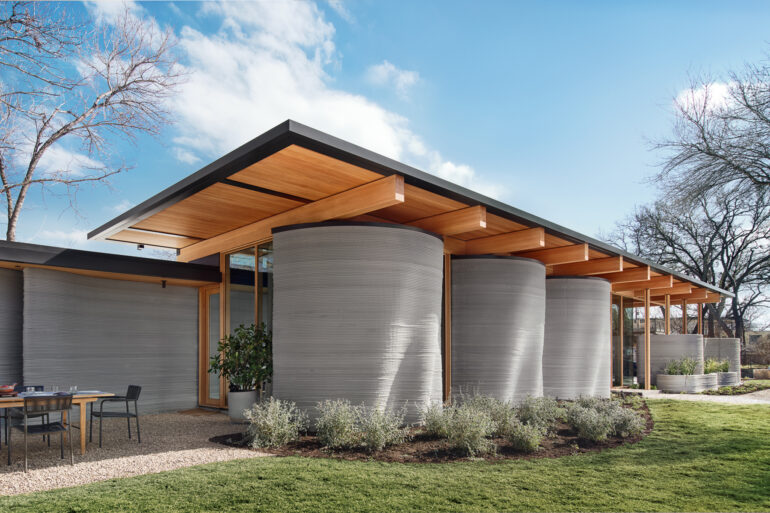In architecture, new materials rarely emerge.
For centuries, wood, masonry and concrete formed the basis for most structures on Earth.
In the 1880s, the adoption of the steel frame changed architecture forever. Steel allowed architects to design taller buildings with larger windows, giving rise to the skyscrapers that define city skylines today.
Since the industrial revolution, construction materials have been largely confined to a range of mass-produced elements. From steel beams to plywood panels, this standardized kit of parts has informed the design and construction of buildings for over 150 years.
That may soon change with advances in what’s called “large-scale additive manufacturing.” Not since the adoption of the steel frame has there been a development with as much potential to transform the way buildings are conceived and constructed.
Large-scale additive manufacturing, like desktop 3D printing, involves building objects one layer at a time. Whether it’s clay, concrete or plastic, the print material is extruded in a fluid state and hardens into its final form.
As director of the Institute for Smart Structures at the University of Tennessee, I’ve been fortunate to work on a series of projects that deploy this new technology.
While some roadblocks to the widespread adoption of this technology still exist, I can foresee a future in which buildings are built entirely from recycled materials or materials sourced on-site, with forms inspired by the geometries of nature.
Promising prototypes
Among these is the Trillium Pavilion, an open-air structure printed from recycled ABS polymer, a common plastic used in a wide range of consumer products.
The structure’s thin, double-curved surfaces were inspired by the petals of its namesake flower. The project was designed by students, printed by Loci Robotics and constructed on the University of Tennessee Research Park at Cherokee Farm in Knoxville.
Other recent examples of large-scale additive manufacturing include Tecla, a 450-square-foot (41.8-square-meter) prototype dwelling designed by Mario Cucinella Architects and printed in Massa Lombarda, a small town in Italy.

Tecla was built from locally sourced clay.
Mario Cucinella Architects
The architects printed Tecla out of clay sourced from a local river. The unique combination of this inexpensive material and radial geometry created an energy-efficient form of alternative housing.
Back in the U.S., the architecture firm Lake Flato partnered with the construction technology firm ICON to print concrete exterior walls for a home dubbed “House Zero” in Austin, Texas.
The 2,000-square-foot (185.8-square-meter) home demonstrates the speed and efficiency of 3D-printed concrete, and the structure displays a pleasing contrast between its curvilinear walls and its exposed timber frame.
The planning process
Large-scale additive manufacturing involves three knowledge areas:…



